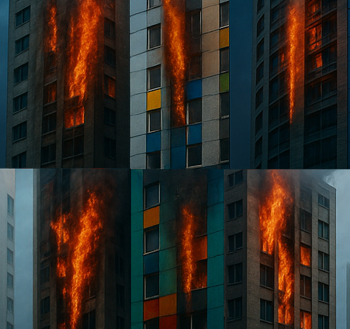Single glazing
The term 'glazing' refers to the glass component of a building's facade or internal surfaces.
Historically, the external windows of buildings were generally single glazed, consisting of just one layer of glass, however, multi-layered glazing system were developed such as double glazing and triple glazing to improve performance.
Single glazing comprises off one layer of glass, bedded into the window frame. Single glazing is traditionally fixed with linseed oil putty and secured with glazing nails into the frame. Glazing beads can further secure the glass and are usually screwed and glued to the frame. If the window frame is timber it must be painted or otherwise treated to avoid water ingress.
Single glazing has poor thermal performance, and may not be permitted in new buildings other than those which do not have controlled internal environments, such as storage facilities.
U-values (sometimes referred to as heat transfer coefficients or thermal transmittances) are used to measure how effective elements of a building’s fabric are as insulators. That is, how effective they are at preventing heat from transmitting between the inside and the outside of a building. Typically, the U-value of single glazing is around 4.8 to 5.8 W/m²K, whilst double glazing is around 1.2 to 3.7 W/m²K. Triple can achieve a U-value of below 1 W/m²K.
Thermal performance is affected by the quality of the installation, the inclusion of thermal breaks in the frame, suitable weather seals, and the type of glass used. For example, low-e glass has a coating added to its surfaces to reduce its emissivity so that it reflects, rather than absorbs, a higher proportion of long-wave infra-red radiation.
The sound reduction achieved by single glazing (6 mm thick) is typically around 27 dB, whilst double glazing (with a 100 mm air space) is around 42 dB.
It should be noted that from 1st April 2020 it will be against Building Regulations to rent a property which breaches the minimum requirement of an E rating on an EPC certificate. Single glazing can have a big impact on the energy efficiency of a building and to comply with the regulations, single glazing might have to be adapted. Secondary glazing can be an option if double glazing can not be installed.
[edit] Related articles on Designing Buildings Wiki
- BFRC window rating scheme.
- BREEAM Visual comfort Daylighting.
- BREEAM Visual comfort View out.
- Daylit space.
- Domestic windows.
- Double glazing.
- Double glazing v triple glazing.
- Glass.
- Glass manifestation.
- Glass mullion system.
- Glazing.
- Low-E glass.
- Patent glazing.
- Rights to light.
- Secondary glazing.
- Stained glass.
- Structural glass assembly.
- Tempered glass.
- Triple glazing.
- Types of window.
- U value.
- Window.
Featured articles and news
Homes England supports Greencore Homes
42 new build affordable sustainable homes in Oxfordshire.
Zero carbon social housing: unlocking brownfield potential
Seven ZEDpod strategies for brownfield housing success.
CIOB report; a blueprint for SDGs and the built environment
Pairing the Sustainable Development Goals with projects.
Types, tests, standards and fires relating to external cladding
Brief descriptions with an extensive list of fires for review.
Latest Build UK Building Safety Regime explainer published
Key elements in one short, now updated document.
UKGBC launch the UK Climate Resilience Roadmap
First guidance of its kind on direct climate impacts for the built environment and how it can adapt.
CLC Health, Safety and Wellbeing Strategy 2025
Launched by the Minister for Industry to look at fatalities on site, improving mental health and other issues.
One of the most impressive Victorian architects. Book review.
Common Assessment Standard now with building safety
New CAS update now includes mandatory building safety questions.
RTPI leader to become new CIOB Chief Executive Officer
Dr Victoria Hills MRTPI, FICE to take over after Caroline Gumble’s departure.
Social and affordable housing, a long term plan for delivery
The “Delivering a Decade of Renewal for Social and Affordable Housing” strategy sets out future path.
A change to adoptive architecture
Effects of global weather warming on architectural detailing, material choice and human interaction.
The proposed publicly owned and backed subsidiary of Homes England, to facilitate new homes.
How big is the problem and what can we do to mitigate the effects?
Overheating guidance and tools for building designers
A number of cool guides to help with the heat.
The UK's Modern Industrial Strategy: A 10 year plan
Previous consultation criticism, current key elements and general support with some persisting reservations.
Building Safety Regulator reforms
New roles, new staff and a new fast track service pave the way for a single construction regulator.






















